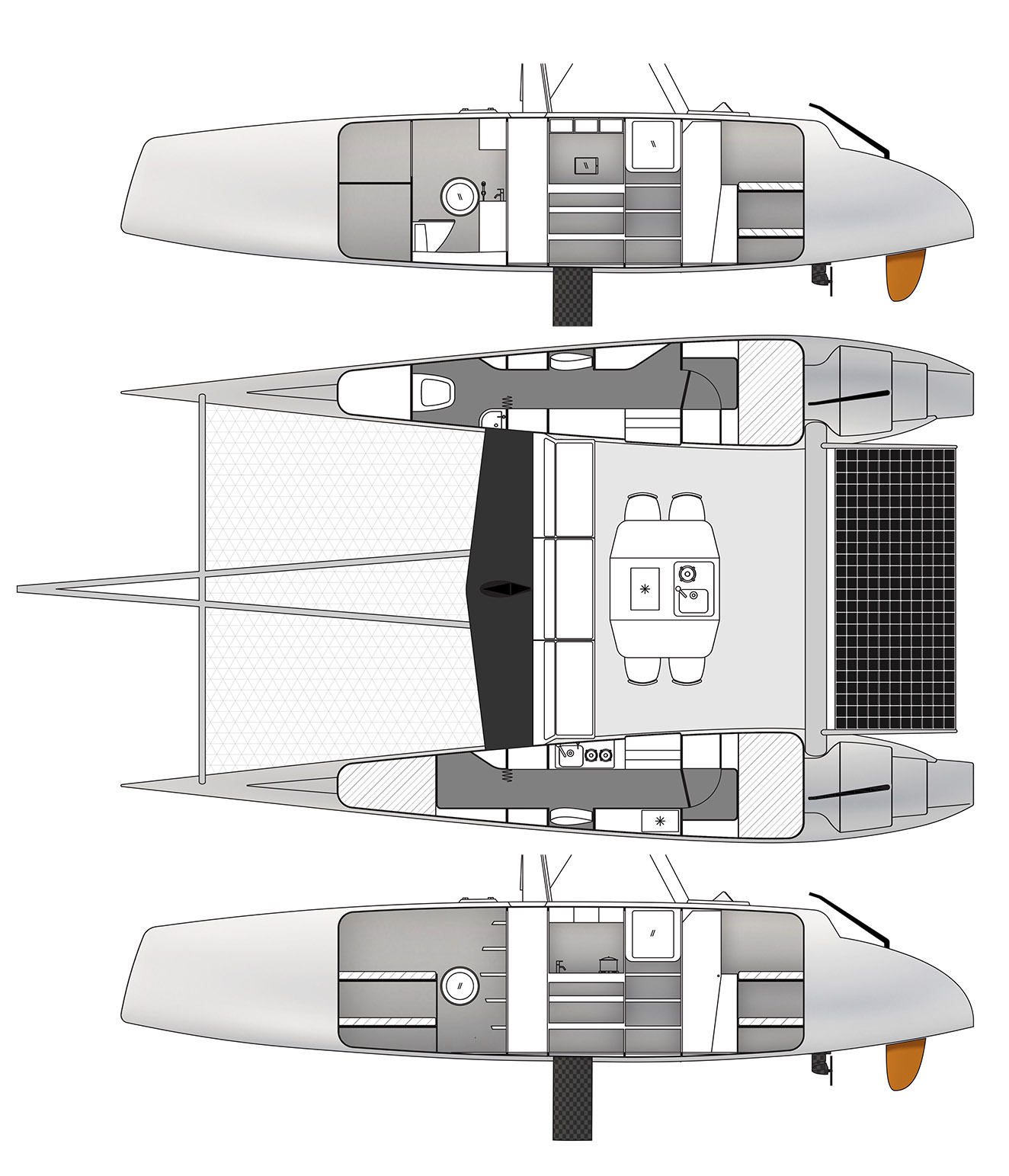Interior
Standard interior layout (Oceanvolt or Outboard):
3 cabins, 2 x 3 beds, 1 x 2 beds
Diesel propulsion layout:
3 cabins, 2 x 2 beds, 1 x 2 beds
Ceiling with wooden surface - wax-teak wood
Bilges covered by floor panels with wooden surface - wax-teak wood
White varnish at non-covered hull sides, bottom, bilges and other surfaces
Cabin mattresses are made in high-quality foam and upholstery
Anti-moisture mesh - 10mm underlays to prevent moisture build-up under mattresses
Moulded epoxy sandwich steps with antiskid
1 handrail at each hull next to steps
Owner's cabin (starboard aft) / Crew cabin (port aft)
Door with double function - close the wardrobe or to close cabin
Large double berth, position middle height
Single berth under double berth (only with Oceanvolt and outboard engine)
Mattress 3 pcs with anti moisture underlay (2 mattress with diesel pack)
Storage shelves around berths
Wardrobe with Shelves
Hull window
2 air ventilation flush windows - 1 at side, 1 at stern (stairs)
2 reading lights with USB chargers 1 x 5 V / 1 A and 1x 5 V / 2 A
Access to stowage compartments under berth
Engine access
Bow cabin (port)
Textile Sunbrella door with zip
2x single Berth (up and down)
Mattress 2 pcs with anti moisture underlay
Storage shelves next to berths
Wardrobe with shelves
Access to stowage compartments under berth
Hull window
Opening deck hatch with blind
Escape hatch
2 reading lights with USB chargers 1 x 5 V / 1 A and 1x 5 V / 2 A
Bow cabin (Starboard)
Textile Sunbrella® door with zip
Lavac Toilet with manual pump (higher standard)
Water heater access under stowage compartment (surcharge item)
Access to 60L waste water tank under stowage compartment
Storage shelves
Access to stowage compartments up the toilet
Hull window
Opening deck hatch with blind
Escape hatch
Toilet brush
Saloon Starboard
Wet wall for drying of wet sailing cloth in front of stairs
Storage shelves from both sides of daggerboard
Cupboard with textile Sunbrella® door with zip to access battery bank and electronic items
Fire extinguisher next to battery bank
Hull window
Main entrance flush hatch
Upper Locker for navigation instruments and switches
Foldable chart table desk with space for maps
Wall space for tablet or notebook
Shelves under chart desk
Stairs to cockpit
Safety vertical stairs handle
Saloon Port
Wet wall for drying of wet sailing cloth in front of stairs (in case of refrigerator order, there is wet wall in starboard hull)
Storage shelves from one side of Dagger board place
Galley cupboard (ready to mount sink and burner set)
Upper Locker
Cupboard with textile Sunbrella® door with zip to access battery bank and electronic items
Fire extinguisher in cupboard
Hull window
Main entrance flush hatch
Stairs to cockpit
Safety vertical stairs handle
Waste bin
